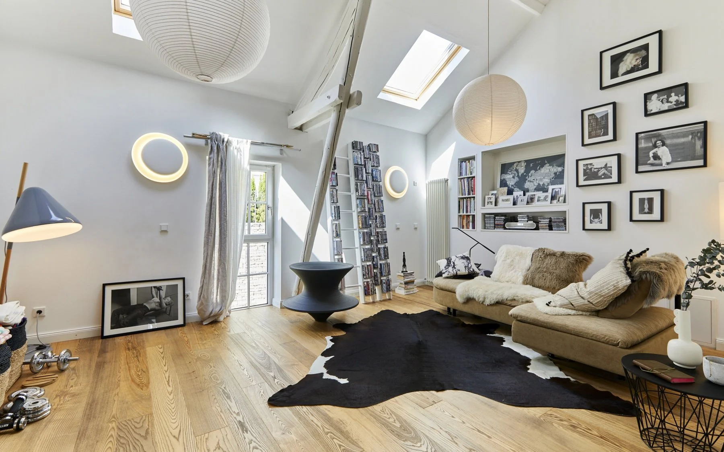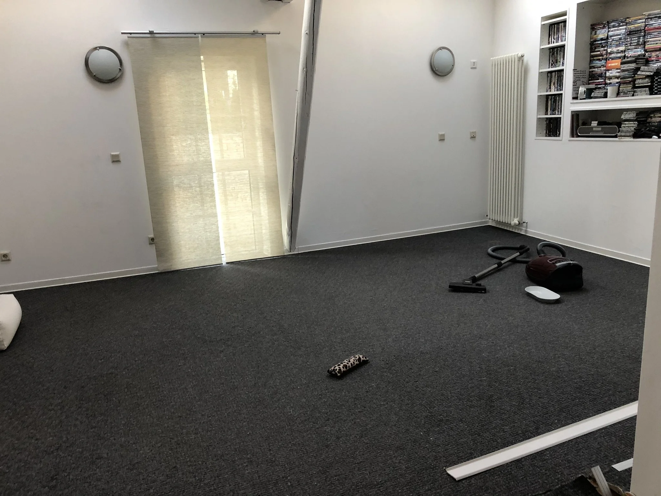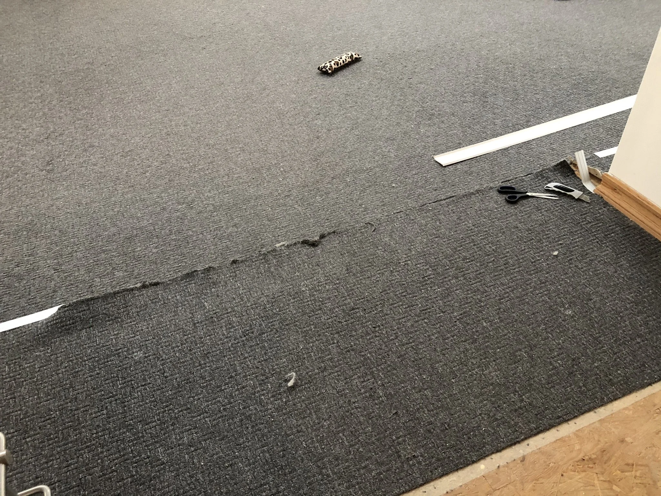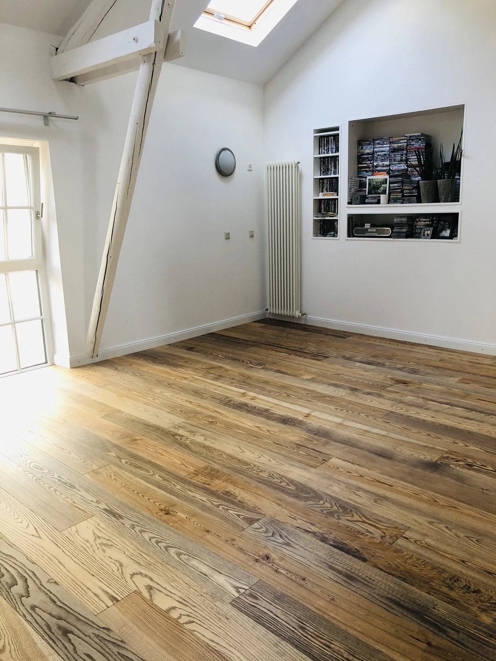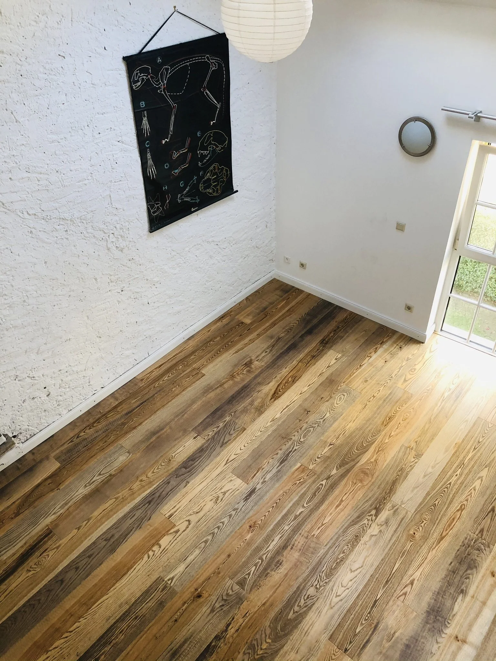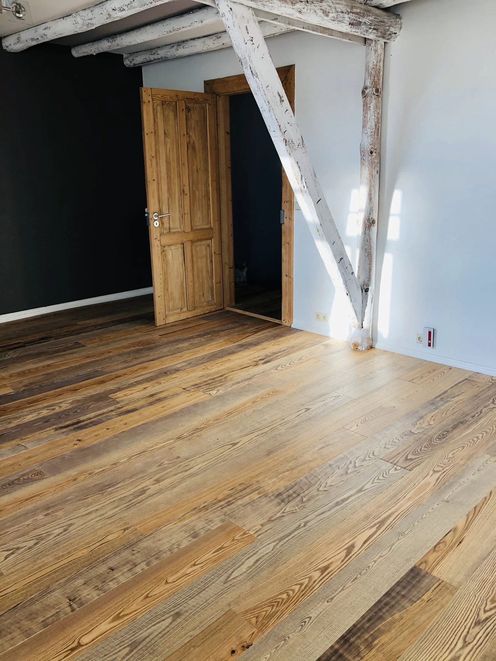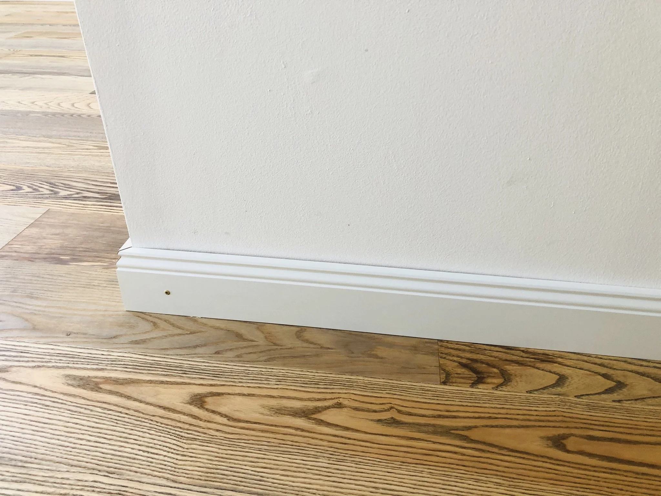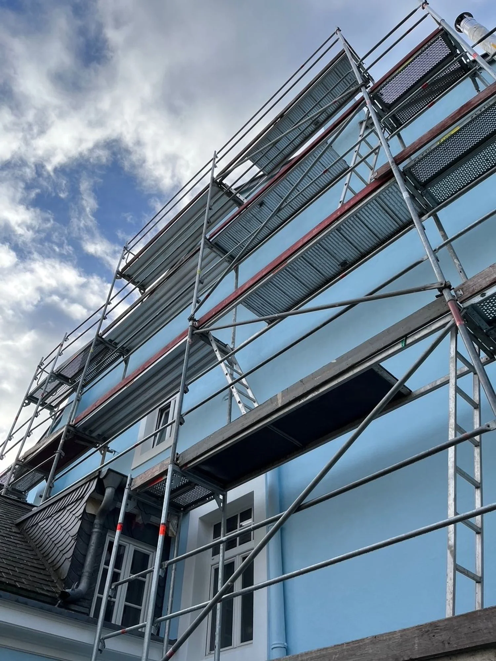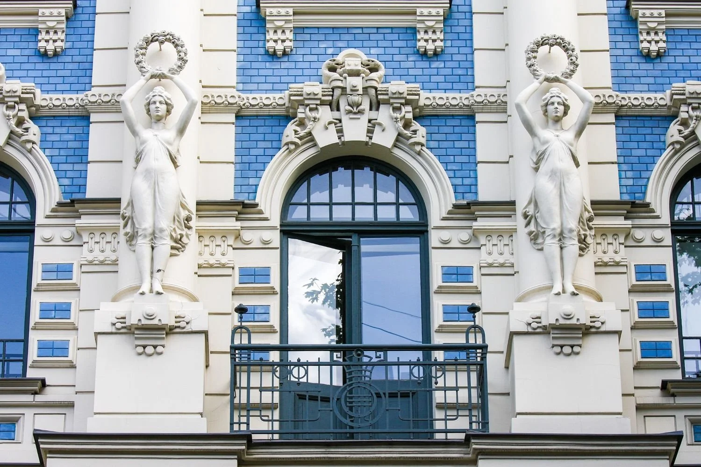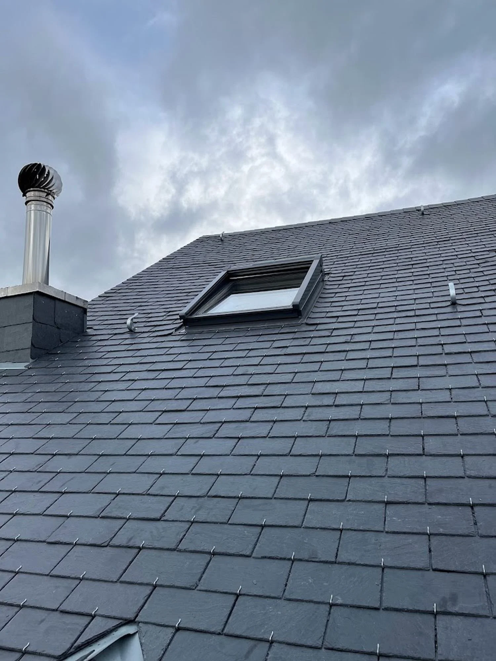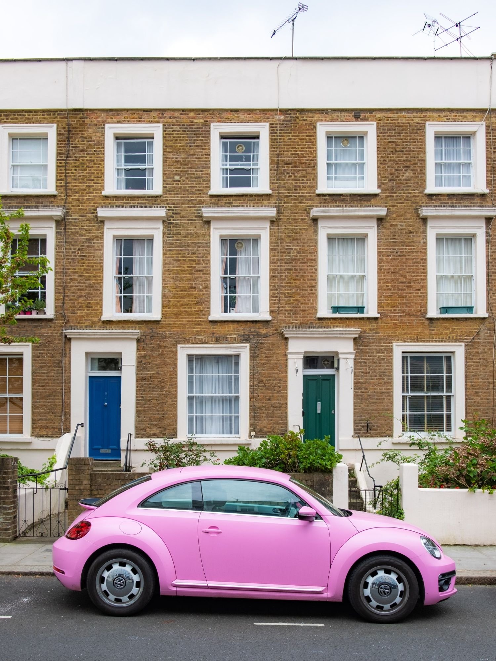There's a particular kind of madness that strikes the design-obsessed when they buy a house. A slow, creeping delirium that begins with words like “just paint” and ends with you comparing twelve near-identical shades of warm neutral at 1 a.m. on a Tuesday.
For me, it was the floor. More precisely, the carpet. A heinous grey woolly expanse that haunted the top floor of the new house. It had seen things. It had absorbed things. Even the cats, Dex and Floyd, loved it a little too much.
Enter the Spiral of Perfection
Now, if you're a normal person, you walk into a showroom, pick a floor, and move on. But I am not a normal person. I'm a design enthusiast, and deeply suspicious of anything with visible yellow undertones. Oak was out. Walnut too moody. Bamboo too trendy yoga studio in Berlin. I wanted timeless, not-too-rustic, nor too slick. Just the perfect fit.
Parquet began as a luxury for French palaces in the 17th century as intricate wooden mosaics that declared wealth and refinement. Now here I was, centuries later, carrying on that tradition of obsessive wood-grain inspection, albeit with significantly less royal budget and courtly titles.
What complicated matters even further: our doors. These glorious, raw-looking wooden doors stained in that unpredictable way that shifts with the light. They are very popular in the UK where I spent a large chunk of my life. Beautiful, yes. But also a colour wildcard. Every parquet wood I liked in isolation suddenly clashed with them.
What a disaster it would've been to get this wrong. You don't want a floor fighting with your doors.
I became… obsessed.
The Great Parquet Pilgrimage
I drove across Luxembourg for months. I crossed borders. I sniffed sample planks like a sommelier. Daniel, my husband, followed along. We were on tour on weekends and evenings. He nodded thoughtfully and occasionally whispered, "This one's nice, no?" only to receive my blank stare because that one was, obviously, far too warm, or cold, or stripey, or dead-looking.
Some showroom staff knew us already by name. Others sighed audibly when we entered. My quest had become, let’s say - slightly unhinged - in a region where parquet is still seen as unpractical. Tiles and laminate rule supreme here: robust and easy to clean.
The region spanning Luxembourg, Saarland, Eifel, Wallonia, and Lothringen reflects its pragmatic past: mining, farming, steel industry. Beauty came second. The post-war generation embraced practical materials that could take a beating and didn’t require polishing. And that mindset still clings to local culture.
But some still believe in wood underfoot.
When You Know, You Know
We were weeks in and I began to wonder if the perfect floor even existed or if I had simply lost my mind. Possibly both.
It happened on a Tuesday, of course. But there it was: Individually selected ash planks (Esche). Softly contrasting grain. Slightly smoked, not scorched. Matte but not dusty. A warm grey-brown that looked like it had lived a little. My hands tingled. This was it.
At around 200€/m2, it wasn't cheap. But then again, neither was therapy. And this floor healed something primal.
Pandemic Be Damned
Despite the chaos of 2020, the carpet went. We pried it up with ceremonial flair, discovering decades of dust, questionable cable routing, and possibly a few mummified spiders and paperclips. And under it all, the skeleton of a home waiting to exhale.
The Esche went in. Even the builders admitted it was unusually beautiful (before grumbling about my refusal to let them glue the skirting boards: "Schrauben bitte, danke.")
Lesson: Never let anyone glue your skirting boards. Screws are reversible. Screws are freedom.
What I Learned Along the Way
The journey taught me that not all parquet is created equal. Thickness matters more than most people realize, and cheap parquet that can't be sanded and refinished is nothing but a false economy waiting to disappoint you years down the line.
I also discovered the cardinal rule of never trusting showroom lighting; those perfectly lit displays lie with the confidence of a used car salesman. Always take samples home and live with them in your actual space, watching how they change throughout the day and light.
Our pets, particularly the cats, staged a full protest against the carpet's removal, but they eventually forgave us when they discovered the superior acoustics for their midnight Olympic sprinting events.
I also learned that skirting boards are where builders inevitably try to cut corners. Don't let them get away with it. Insist on screws, not glue, because screws mean freedom and the ability to change your mind later.
And perhaps most importantly, spending more on something you use every day isn't indulgence, it's wise.
The Aftermath
Today, when I walk barefoot across that floor, I feel joy. Calm. The space is transformed. Light dances differently. Even the cats have come around (see left lower corner:-)
If I had to do it again, I'd only change one thing: I would trust my obsession sooner.
Perfectionism has its price. But so does settling. And between those two, I'd rather be the woman on her hands and knees in a showroom holding a wooden plank up to the light like it's a Fabergé egg, whispering, "Yes. This one speaks to me."
Because in the end, good design isn't just visual. It's visceral.
written by Helen M. Krauss
