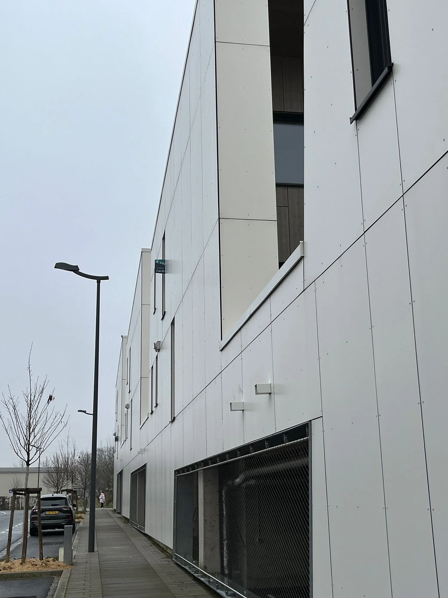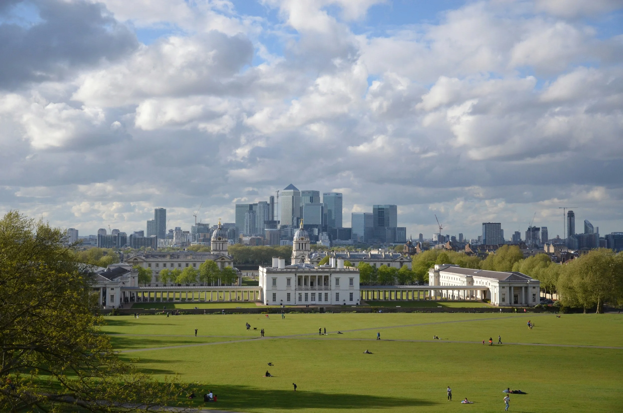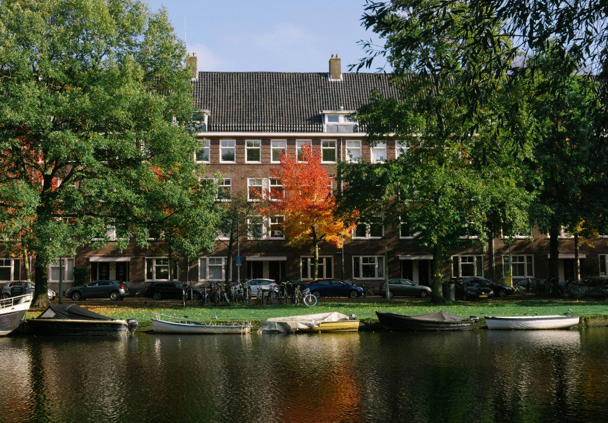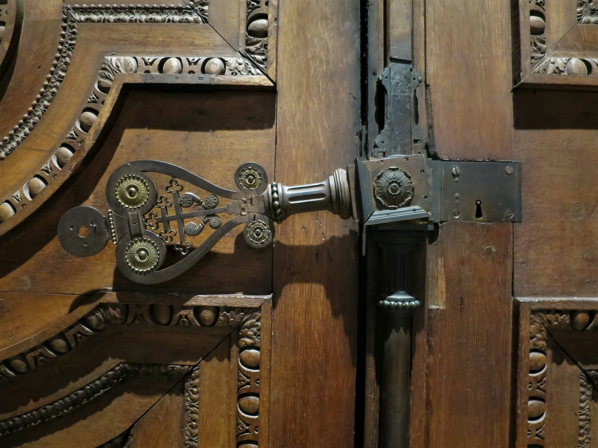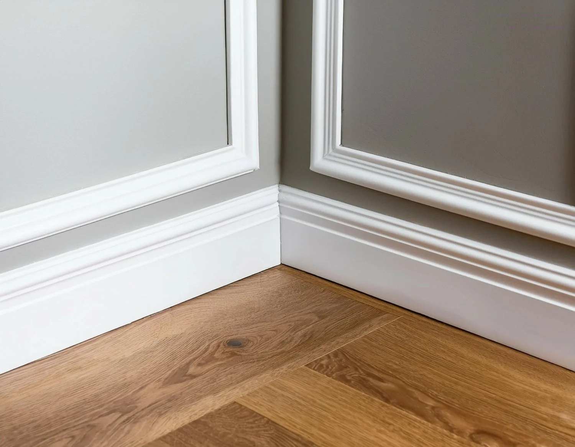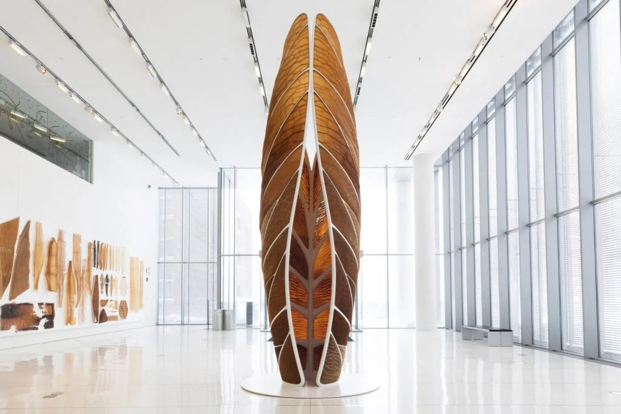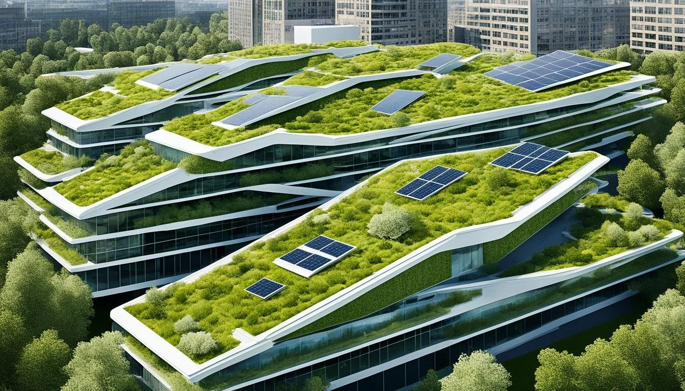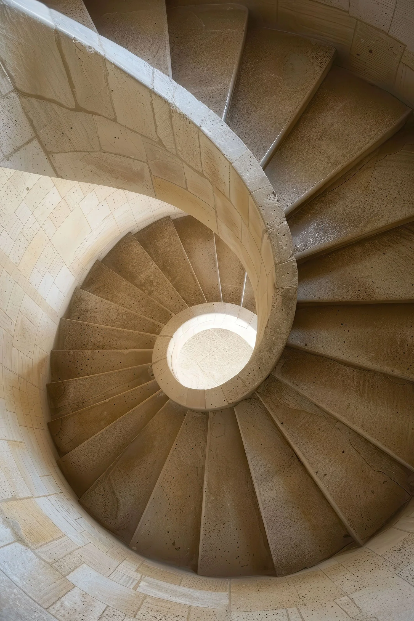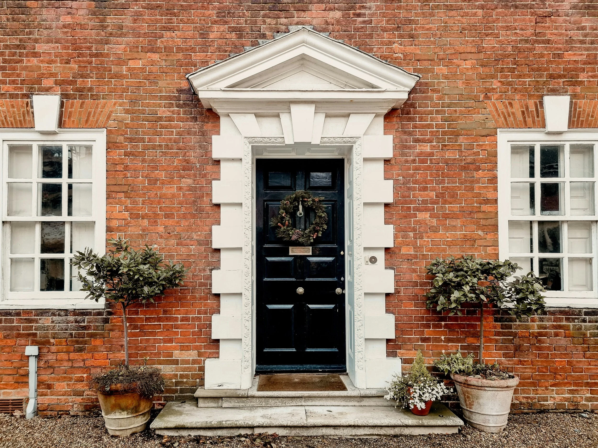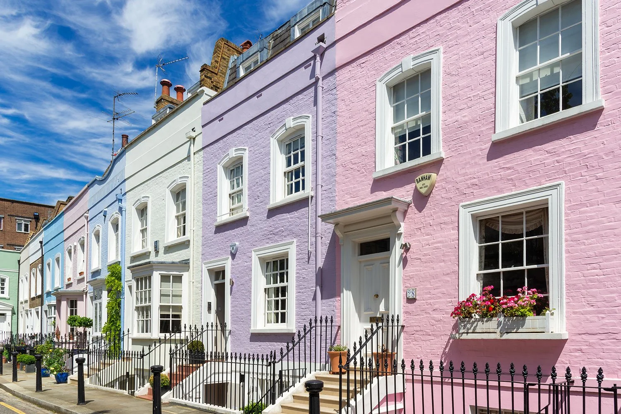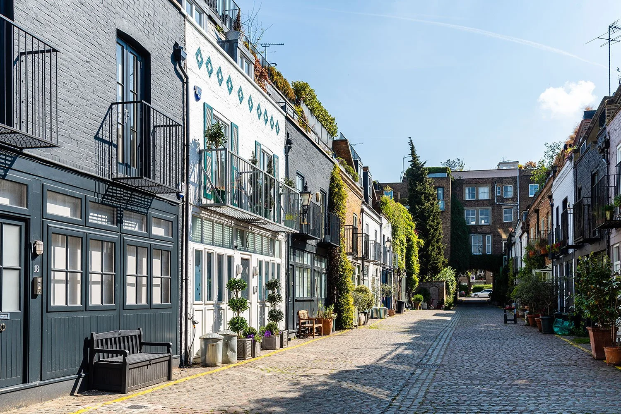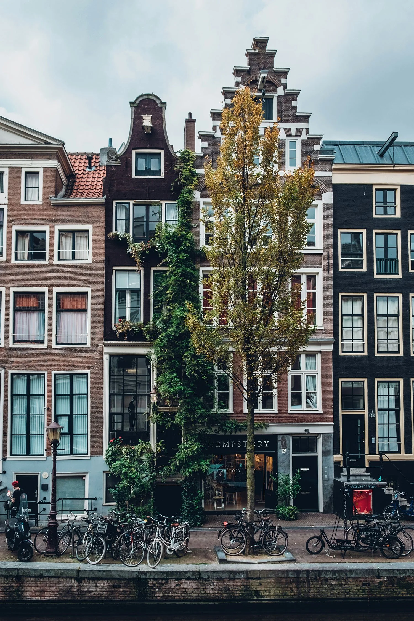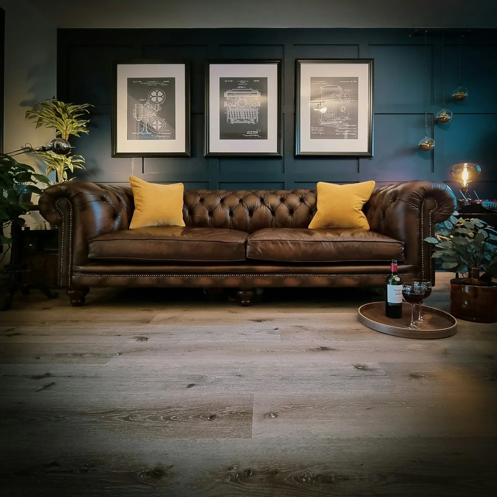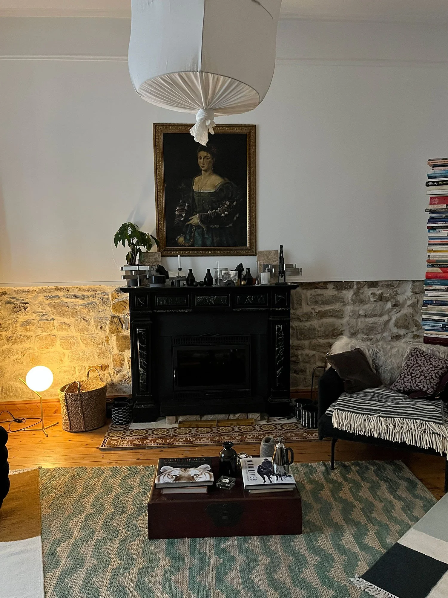A small note before you read:
This piece was written with a mixture of affection, frustration, and a deep sense of care for the built heritage of Luxembourg. The tone is deliberately satirical, sometimes sharply so, not to diminish the importance of the subject, but to bring light to it in a way that might spark thought, discussion, and perhaps even a smile.
Behind the humour lies genuine admiration for those working in heritage preservation, often quietly, and against the odds. If you read a certain sharpness between the lines, I hope you’ll also feel the warmth. This is, in the end, a love letter to the buildings that still stand, and to the people trying to keep them standing.
_______________________________________________________________________________________________________
So. You’ve fallen for a beautiful old house in Luxembourg. The kind with peeling shutters, original floors, and a crooked soul. You want to renovate it lovingly, preserve its character, maybe even contribute to the cultural landscape of the country.
How adorable.
Let’s walk you through how heritage protection works here, assuming, of course, you have a strong constitution and a casual relationship with hope.
Step One: National Protection (The Glamorous Mirage)
In 2022, Luxembourg updated its Loi sur le patrimoine culturel. On paper, this law is magnifique: it protects buildings of historical or architectural value, offers subsidies, and sets up a clear process for classification and preservation.
In reality, it’s a bit like spotting a Michelin-star menu in a restaurant where the chef is on indefinite sabbatical. The tools are there, but someone’s hidden the instructions and unplugged the stove.
If your building does manage to get officially listed as a national monument, you may receive:
• Modest subsidies (if the paperwork gods smile upon you),
• Technical guidance from the INPA (assuming they’re not busy elsewhere),
• And the honour of entering a very exclusive club of people whose houses are legally beautiful.
Step Two: Communal Protection (Hide and Seek)
But let’s not get ahead of ourselves. Most heritage decisions in Luxembourg happen not nationally, but locally, through the communes and their Plans d’Aménagement Général (PAGs). These plans include lists of buildings deemed “worthy of preservation.”
Now, here’s the plot twist: no one enforces them.
The buildings are listed. The lists exist. Sometimes, they’re even printed in colour. But they spend most of their lives in drawers, silently ageing, just like the buildings they’re meant to protect. The mayor knows about them. The technical service knows. But when the bulldozers show up, everyone suddenly gets a case of collective administrative amnesia.
As Paul Ewen of the Lëtzebuerger Denkmalschutz Federatioun put it so politely:
“The local politicians know what’s in them, they just don’t act on it.”
Which is bureaucratese for: “We could protect it, but that might upset someone with a concrete mixer and friends in the CSV.”
Step Three: A Tale of Two Systems (Spoiler: They Don’t Talk)
Luxembourg has two systems for heritage protection:
• The national, which is selective, slow, and slightly mythological.
• The communal, which is flexible, widespread, and wildly uninterested in being applied.
Together, they form a beautiful example of what happens when nobody wants to be responsible but everyone wants plausible deniability. It’s the architectural equivalent of a custody battle where the child is a building and both parents want it… demolished.
Step Four: Bureaucratic Olympics (Good Luck!)
Say you’re still determined. You want to renovate your charming wreck of a house correctly. You love history. You respect the process. You are, frankly, a hero.
Here’s what awaits:
• Wait for decisions from three different authorities with unrelated email addresses.
• Discover that you need permission to touch the windows, but not the roof.
• Realise that subsidies are theoretically available, but in practice awarded through what appears to be interpretive dance and divine intervention.
All of this while trying to find a contractor who doesn’t think “stucco” is a disease and who won’t quietly replace your original tiles with something “more hygienic.”
And yet, miraculously, people still do it.
Because behind all the red tape and the tragicomic logic, there’s something worth saving. Not just for the aesthetics. Not just for the resale value. But because standing in a room with cracked plaster and a ceiling rose, you feel something.
You feel the presence of another time. You feel that this place has a story. That it mattered to someone, and that maybe, just maybe, it should still matter.
And that’s a feeling no amount of beige render and underground parking can replicate.
So Why Bother?
At this point, you might be thinking, why would anyone willingly sign up for this ordeal? The red tape, the political shrugging, the communal “lists” that live in filing cabinets with a fear of daylight. Wouldn’t it be easier to just buy a fresh new shoebox with zero character and a balcony that looks directly into someone else’s living room?
Sure. It would be easier. But so is eating cereal for dinner every day. That doesn’t make it nourishing.
Here’s why heritage protection is still worth fighting for, even in a country that treats old buildings like mildly embarrassing relatives.
Because Beauty Still Matters
There’s something about walking into a room with high ceilings and worn wood floors that makes you pause. It’s not just aesthetics. It’s atmosphere. It’s memory. It’s the feeling that someone once built something to last, with care, and maybe even joy.
Modern builds tend to aim for efficiency. Heritage buildings? They aim for grace. And somewhere along the way, we’ve been tricked into thinking the latter is optional.
Because Erasing the Past Makes for Very Boring Cities
Cities without history are like novels without plot. Luxembourg is small enough as it is. We really can’t afford to be this forgettable.
Heritage buildings are the anchors of identity. They give character to a street, tell stories to passers-by, and provide texture in a world increasingly made of drywall and regret. Lose enough of them and you end up with towns that feel more like real estate portfolios than places people love.
Because it Actually Makes Economic Sense
Strangely, heritage protection is often framed as a luxury. Something sentimental. An indulgence for architects and daydreamers. In reality, it’s one of the smartest urban investments a country can make.
Restored historical districts attract visitors, boost tourism, increase property values, and support local economies. In other countries, this is common knowledge. In Luxembourg, it’s still considered radical to suggest that an old building might be worth more than its plot ratio.
Preserving heritage isn’t a cost. It’s cultural capital. With compound interest.
Because You Can’t Build Patina
You can try. You can distress wood. You can add “character” with vintage lighting and overpriced reclaimed beams from somewhere that definitely wasn’t your own village. But it’s never the same.
There is no architectural trick, no renovation budget big enough, to replicate the quiet elegance of something that aged honestly. You can’t fake soul.
Because Future Generations Might Actually Thank You
It’s easy to assume no one will care. That once you’re gone, your beautifully preserved staircase and painstakingly restored terrazzo will be torn out in favour of something grey and self-cleaning.
But then again, maybe not.
Maybe someone will walk through your hallway decades from now and stop. Maybe they’ll run a hand along the old wooden bannister and feel a connection. Maybe they’ll realise someone once chose not to demolish. Someone chose to protect, to preserve, to pass something on.
And maybe, just maybe, they’ll say thank you.
[Read the full post on heritage protection here →]
written by Helen M. Krauss


























