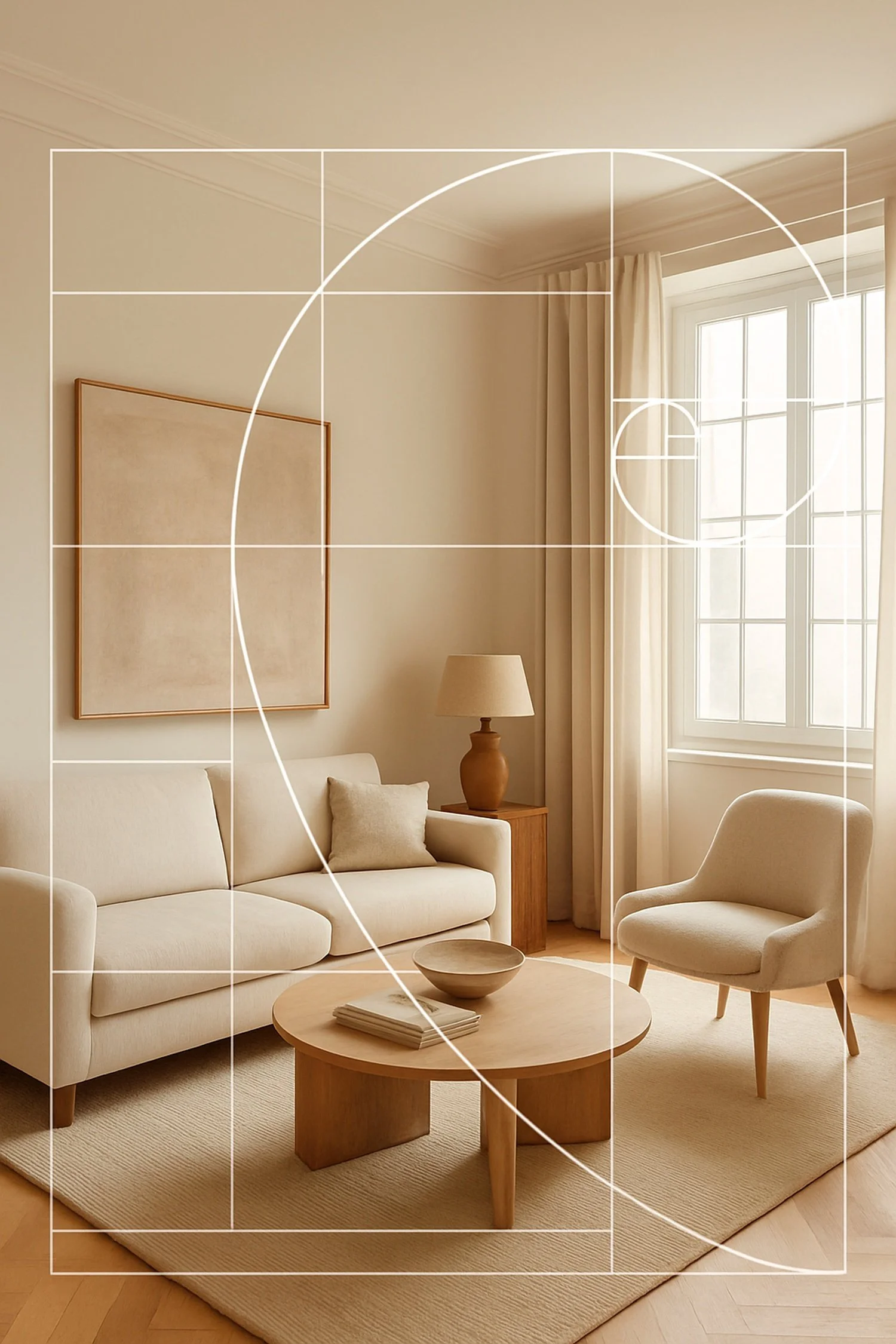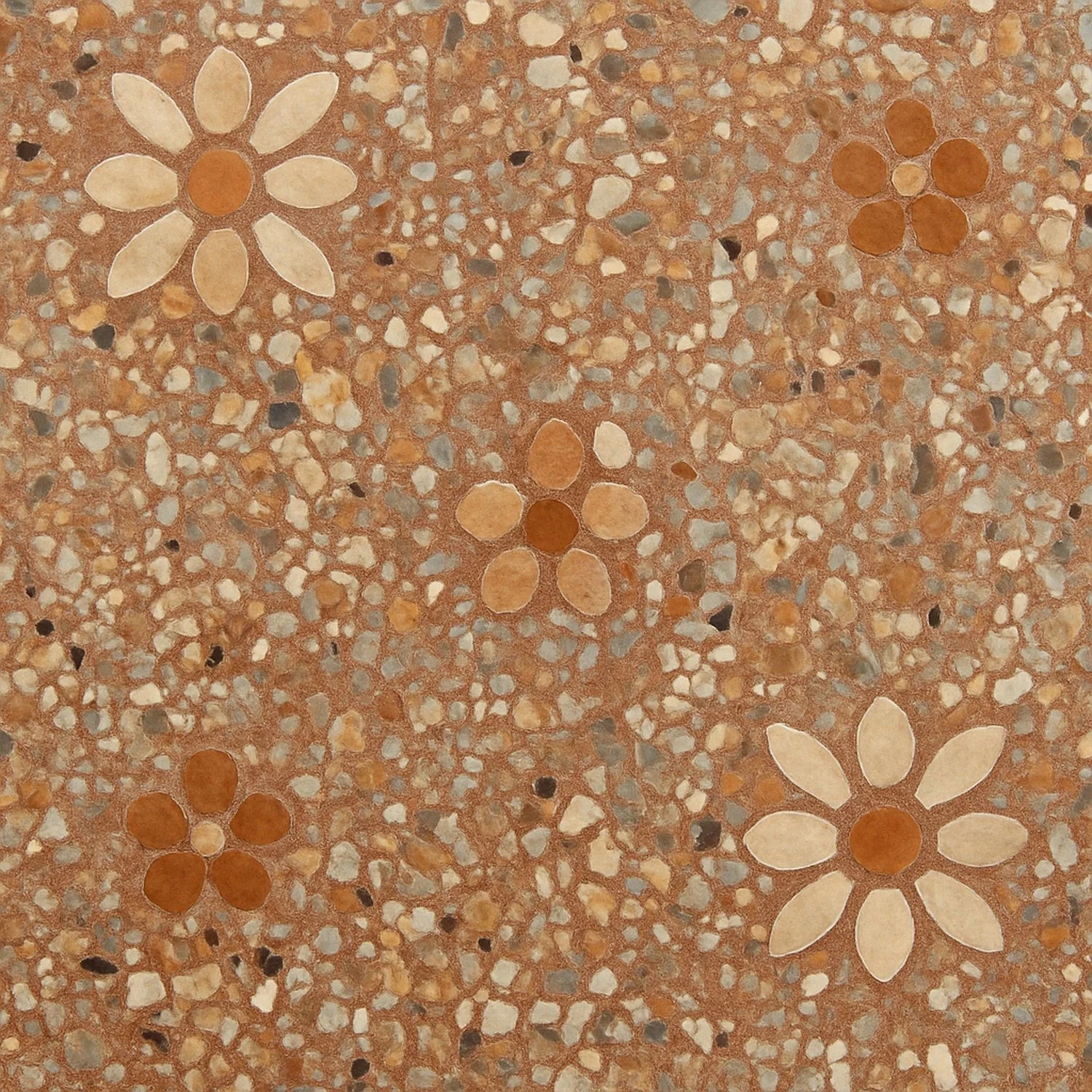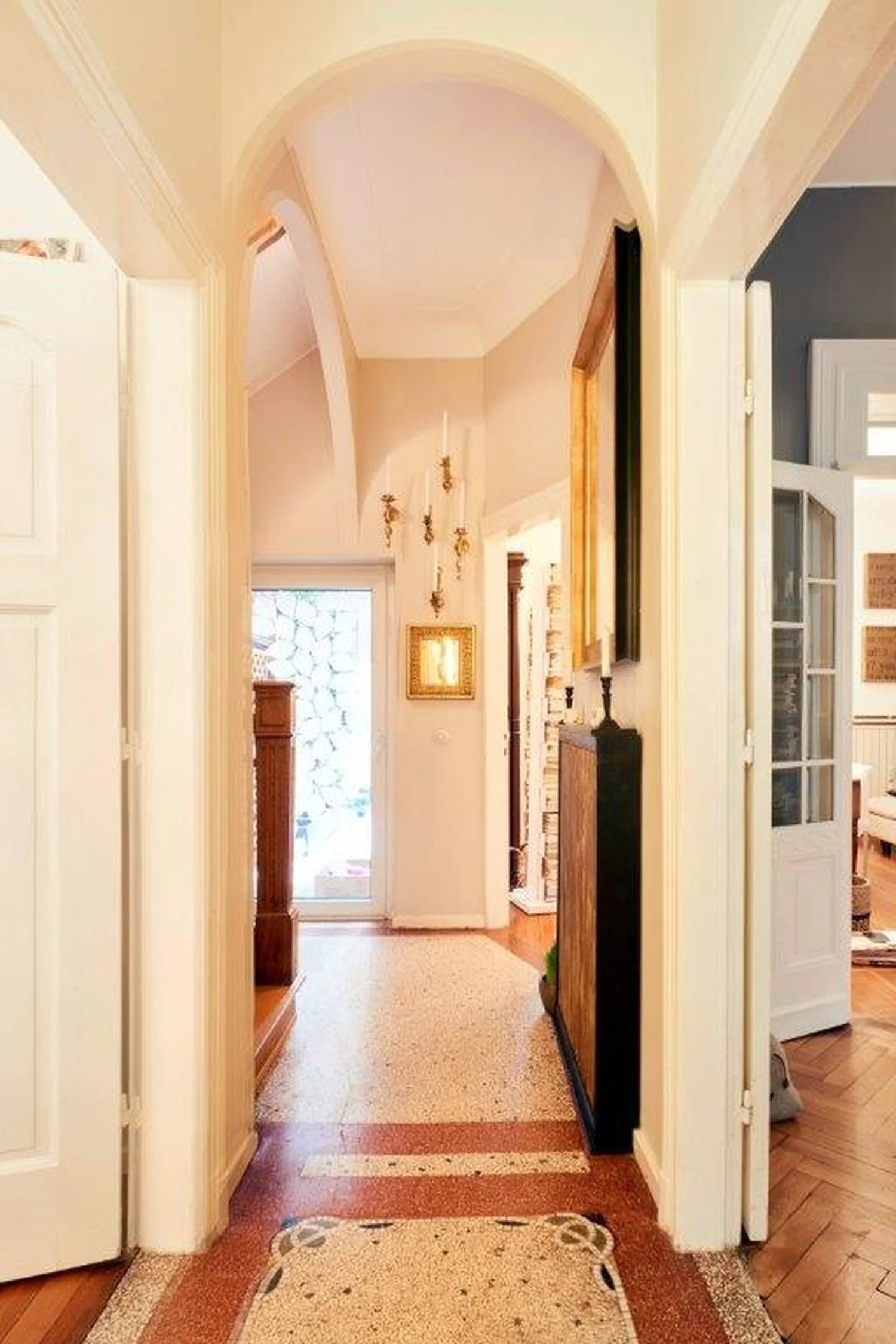1. Cold Ceilings, Warm Memories
I once lived in a modern 95 sqm flat in Limpertsberg, an upscale quartier in Luxembourg City. It had underfloor heating, large windows, a garage, and the kind of low ceilings that made me question most of my life choices. After about a year and a half of trying to breathe horizontally, we moved out.
Before that, we had a flat in London. Five-metre ceilings, stucco molding like whipped cream on a good day, and wood panelling that whispered quiet tales of the 1860s. It was a former villa, later sliced into apartments with more grace than most modern buildings muster when they’re built from scratch. Even the air was better in there. I’ve always gravitated toward older homes, spaces that breathe, rooms with proportions that don’t make you feel like you’re living in a shoe box. There’s a continuity in thick walls and squeaky floors. A soul. A story. A ceiling you can look up to - quite literally.
When we arrived in Luxembourg, we started in that modern box in Limpertsberg. And as lovely as the location was, I couldn’t help but feel we were living in a space optimised for storage, not for living. So we bought a house in Esch-sur-Alzette, drawn, of all things, by the historical architecture. And we weren’t the only ones. We met others, many of them expats, who had fallen for the same romantic notions: the original staircases, the old parquet floors, the terrazzo in the hall, the stucco that makes you believe the world once cared about beauty.
2. Shiny, New, and Spiritless
There’s a particular kind of building going up all over Luxembourg, a beige, grey or white cube with exactly three architectural features: a balcony, a door, and a vague sense of resentment. You’ll find them in village centres, replacing the houses that once stood there with dignity and shutters. They are often advertised as “contemporary luxury living”, though the only thing luxurious about them is the speed at which they appear to age.
This is the national aesthetic: maximum buildability, minimum soul. A celebration of insulation panels and investment potential. There’s a kind of quiet war going on here, not fought with bulldozers, but certainly negotiated through them.
The logic is always the same. On the footprint of one charming, slightly crumbling house, you can squeeze in six apartments, a mailbox wall, and the promise of community spirit. It’s not personal. It’s just… optimal.
Sometimes, they try to dress it up. Add a half-hearted zinc roof. Maybe a facade in “architect grey.” The result is less modernist clarity and more municipal melancholy. You can almost hear the marketing pitch:
“Live in the future, where sunlight is optional and everything smells faintly of fresh plaster and disillusionment.”
Meanwhile, the old houses, the ones with carved lintels, slanted roofs, and crooked charm, are either bulldozed or stripped of their personality one PVC window at a time. And let’s not forget the new local favourite: rendering over old stone and painting it in a sad pastel tone best described as bureaucratic taupe.
There are, of course, exceptions. Sometimes a house survives. Sometimes a period building gets repurposed into something tasteful. But more often, they get the “Cafe Zemmeren” treatment: turned into rentable rooms with Ikea lighting.
Because here’s the thing: in Luxembourg, if it’s new, it’s perceived as good. If it’s big, it’s successful. If it’s old, it’s a problem waiting to be monetised.
3. Expats, Architects, and the Folly of Falling for Old Houses
When we bought our house in Esch-sur-Alzette, we thought we were being clever. The city was getting a university campus. The centre was full of beautifully neglected period homes. And the prices were, by Luxembourg standards, almost reasonable.
It all made sense. If you squinted, you could see it: Esch was Hackney in 2004. Prenzlauer Berg in 1998. Brooklyn before the beard oil.
We weren’t alone. Robert and Anne, she an artist from New York, he a former United Nations PR officer from London, moved to Esch around the same time. Culturally fluent, well-travelled, aesthetically ambitious. They saw what we saw: a city with good bones. Architecture with patina. A place where you might still find a carved staircase under a decade of dust and despair.
They looked at Esch the way people used to look at Berlin: rough, but with potential. And crucially, still affordable, the final frontier before the gentrification wave hit. In any other country, that logic would have been solid.
In Luxembourg, it mostly got us confused looks.
Because here, investing in heritage buildings is like showing up to a tech convention with a typewriter. You might get a polite nod. But everyone else is buying the latest digital glass box and wondering what’s wrong with you.
There’s a strange and rather brutal pattern in Luxembourg:
The old buildings, the ones with the tiled halls, the tall windows, the decorative lintels are often concentrated in the hands of two groups: those who can’t afford to live elsewhere, and expats who don’t know better. And the unspoken logic is quietly ruthless: if a building isn’t worth much, put people inside who aren’t either. That way, no one gets too attached.
The reaction from locals was always telling. When we mentioned our house, people would smile in that polite way you do when someone tells you they’ve adopted a three-legged cat. Some were baffled we hadn’t bought something new. Others warned us about “that area”. One kindly suggested we wait until we could “upgrade” to something modern.
And yet, to us, and to many others, it was beautiful. We met a surprising number of architects who had fallen for the same madness. Nearly all of them were foreigners. French, German, British, Italian etc. They’d walk into these dusty hallways and light up like they were in an architectural dig. Terrazzo floors. Original stucco. Iron railings hand-forged before anyone cared about building codes. Their eyes would gleam.
These were not people who bought old houses because they had no options. They chose them. Passionately. Many of us had the budget for something sleek and white in a development named after a tree. But we turned that down in favour of soul, structure, and stories.
One Italian architect we met had bought a house that was, objectively, in questionable condition. “It has good proportions,” he said with reverence, as if discussing a sculpture. A Spanish urbanist we knew went out of her way to find a 1920s flat with Art Deco balconies, a space full of strange angles and elegance. A couple, Lily, an architect from Serbia and Marjan, her IT academic husband, bought a flat in a period house on the same street opposite from us.
What united us all was a kind of quiet defiance. We weren’t trying to preserve the past for the sake of it. We weren’t hoarding nostalgia. We were choosing depth over surface. Character over convenience. Texture over trend.
Of course, in Luxembourg, this attitude is seen as eccentric at best, and wildly impractical at worst. But elsewhere, in London, Amsterdam, New York, it would be obvious. People buy old houses not because they’re perfect, but because they matter. Because something in them endures. Because they feel like they were made for human beings, not Excel spreadsheets.
It’s not that Luxembourgers are immune to charm. Put them in Paris for a weekend and they’ll photograph shutters like it’s a religious experience. But somehow, when it comes to their own architectural heritage, the love stops at the border.
And that’s the real irony. In many other countries, old houses are seen as desirable. Valuable. Even luxurious. Here, they’re often considered transitional. Something you tolerate until you can afford the good stuff, the fresh render, the underground parking, the brand-new everything. The result? An entire architectural language slowly being erased, because we’ve convinced ourselves it has nothing left to say.
But for those of us who still hear the music in creaky floors and weathered stone, the logic remains. Old houses might be inconvenient. They might be imperfect. But they are never soulless.
And that’s more than you can say for most things being built today.
4. Final Thoughts: Stop Calling It Old Stock
Let’s get something straight. Alte Bausubstanz is not “just old stock.”
It is not waste material. It is not dead weight. It is not a mistake that somehow hasn’t yet been corrected by a digger and a line of ceramic tiles from Bauhaus.
It is culture.
And culture, inconvenient as it may be for urban planners and real estate developers, does not improve when flattened. It doesn’t thrive in a new build with fake cornices and underfloor heating that only works on Wednesdays. It thrives in the quiet persistence of places that have survived not by accident, but because someone, somewhere, refused to give up on them.
So let’s stop pretending this is a question of efficiency. It isn’t. It’s a question of values.
Do we want cities that are legible? Repeatable? Predictable? Do we want to live in places where you could replace the name on the street sign and not notice a difference? Where every building has the same square footage, the same balcony, the same artificial soul?
Or do we want places that breathe?
Do we want creaky floors and high ceilings and window handles that feel like they belong to a different century? Do we want imperfection, glorious, inconvenient, beautiful imperfection, because it reminds us we’re not just tenants of the present, but stewards of a much longer story?
This isn’t about nostalgia. It’s about perspective.
Because when you call a building old stock, you’re not just mislabelling architecture. You’re betraying a mindset, one that sees only utility, never memory. One that measures worth by energy ratings, square metres and the number of parking spaces, not by what a building gives back when you walk through its door.
Luxembourg can keep polishing itself into oblivion, one demolition at a time. Or it can start seeing its past as something to work with, not wipe out.
The choice is cultural.
The choice is political.
But most of all, the choice is also ours.
And if it’s up to me, I’ll always choose the house with the slightly cracked ceiling rose, the whisper of stories in the staircase, and the room that still remembers what it was built for.

































